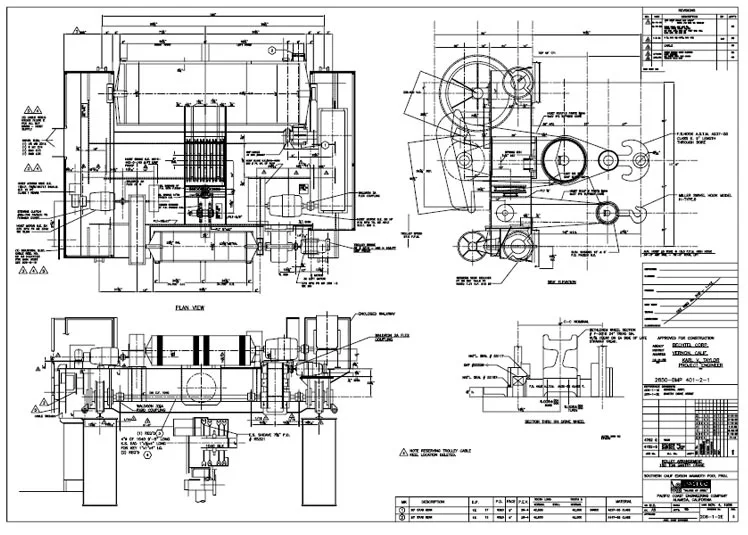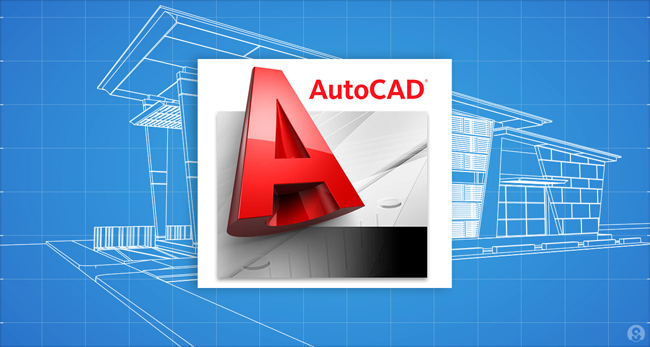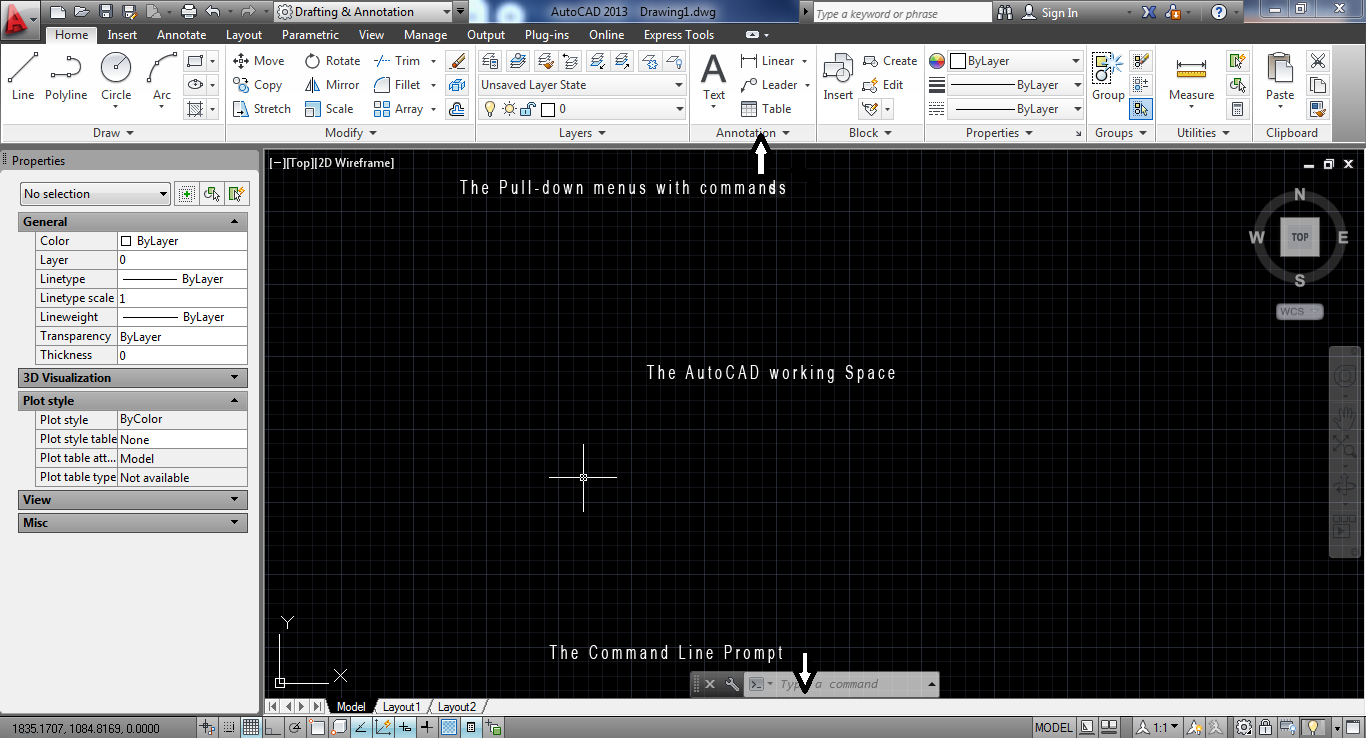A Very First Introduction to AutoCAD
1- AutoCAD Meaning and History at a Glance
AutoCAD stands for Auto Computer-Aided Drafting. It was developed and marketed by Autodesk© in the year 1982, as an application running under the DOS operating system and with the help of microcomputers at this time.
Back in the year 1979, drawing by hand with traditional drafting tools was in high demand for the mechanical and hardware industries. So, people there find AutoCAD© remarkably useful and adopt it for their work and projects that need a long time to be accomplished because of the huge amount of details included in each drawing. (See the figure below for an example of mechanical detailed sheets.)
 |
| Example of complicated Mechanical Detailed Drawings; In fact, it is absolutely very difficult to draw it by hand with classic tools. |
Later, in the year 1979, the first edition was released under the name of Interact CAD, which then became AutoCAD, the official commercial name of the application.
2- Does AutoCAD work by itself? | The AutoCAD common misconception
The answer to this question is a big NO! But before starting, I'd like to bring your attention to a misconception that some people, especially those who don't know much about how the technology works, believe that AutoCAD can do the designing job for you!... At least such was the idea of our instructors at the Architecture Institute!
Not surprisingly, anyway; Every new invention has its worries and prohibitions.
It took us the whole semester to convince them and to remove this fake idea from their minds, to allow us to use AutoCAD in our last project for graduation. So, the concept that needs to be enlightened here is, and please keep it in front of your eyes when you're starting a new course with AutoCAD:
AutoCAD just works for you; it does not do anything on its own.
And this idea is definitely true, in the fact that the software only follows the instructions given by you and acts accordingly.
3- Where is AutoCAD utilized? | Learning AutoCAD Basics
Many fields of work and professions are using the Autodesk AutoCAD © today! For example, but not limited to:
- Architectural drawings of all kinds.
- Drawings for Electronic, Electric, Civil, Mechanical, Electro-Mechanical, and other Engineering trades.
- Topographic maps.
- Graphical Art such as Logos-maker or else...
But the fields of application are not restricted to static images or drawings; In fact, when used in combination with other Autodesk© products, the 3ds Max Design©, and other animation engines, AutoCAD forms the basics for making presentations and interactive displays, as well as advertising media and brochures.
4- Saving Time with AutoCAD | How to use AutoCAD properly?
- It lets you make updates and corrections easily without redrafting the whole drawing. In the old times, when a correction was provided to a drawing, we were obliged to redraw the entire document and spent precious time finding a way to erase the parts to be modified.
- Clarity and cleanliness of drawings and better presentations without traces and ink marks that are from the past.
- More precise and detailed drawings to reduce cumulated errors perfectly for execution and shop drawings production.
- More productive for the contractors' offices is a critical matter ahead regarding their work strategy: The more shop drawings produced equals the more money you can get from the consultant.
5- Commands in AutoCAD | How does AutoCAD work? | AutoCAD Basics
- AutoCAD provides various sets of Entities for constructing multiple drawings.
Let's first define the word "Entity" in AutoCAD terminology. An Entity is a Drawing Element in AutoCAD that constitutes only one geometric element, such as a Line, Circle, Text, Rectangle, etc...
For example, to instruct AutoCAD on which Entity or Object to draw, you type the command into the Command Line Prompt: For a circle, for example, enter the word ci (shorten for circle) then you specify its parameters (like its diameter, location of its center point, etc...), then the entity will appear on the working area.
Almost all the AutoCAD commands have this same sequence of entering commands:
1- Entering the command_name.
2- You will be shown a list of options to choose from, depending on each command.
3- Press the Enter button again to exit or re-enter another command.
I will be extracting here a useful paragraph from where I discussed how to enter commands within the program in a prior post, as follows:
1. Utilizing the Pull-Down Menus In the event that you take the most advantage of the AutoCAD screen, or what we called the model space, you will notice menus like Draw, Edit, Modify, and so forth, located on the top side.
Interfere with these menus to dispatch AutoCAD commands.
As you become progressively acquainted with AutoCAD you may choose to utilize the toolbars and the "Command Line" prompt along with aliases to give orders.
However, new users and beginners learn and work quicker with the option of having all their familiar commands stuck inside the drop-down menus.
Sometimes entities are formed from multiple other geometric elements that will form a one-unit entity by itself; this is what we call the "Blocks", to be discussed in a later post from this AutoCAD Tutorial.
6- The Essential Tools of AutoCAD | What Makes Working with AutoCAD Easier
- 6. a- Using the right tool at the right place → Organizing your Work
- 6. b- Getting the Most of AutoCAD → Using the proper Tools
The most powerful tools in AutoCAD ever are three, to be discussed individually in the upcoming learning courses: (randomly ordered)
Anyway, the power of these tools can only be specified by professionals, making their tasks easier to achieve all the way...
Besides, AutoCAD is full of other useful drawing aids that are time-savers, like the Snap Mode, Grids, and many more to discover later on. If you want more details on those features, please subscribe to my blog. You can always learn more about AutoCAD Basics and AutoCAD for students in the next articles. Subscribe for more.
E-Tutorial Recommendation
I hereby recommend reading and practicing this concise and minimal e-course for learning AutoCAD; It is my own publication. Have it at an affordable price today for all and benefit from the valuable information and content you can ever get for both 2D and 3D sections. In addition, benefit from the special FREE section for Rendering in AutoCAD!
Other Valuable Book Recommendations
- Mastering AutoCAD 2013 and AutoCAD LT 2013 by Georges Omura and Brian C. Benton
- AutoCAD 2020, 2D-3D by Ahmad Khamis in Arabic.
Check it out and order your copy today!
Check your knowledge with this quick Quiz!
Welcome! Here you can test your knowledge about your favorite CAD software: AutoCAD by Autodesk. In this dedicated section, which includes 5 beginner-level questions, you can self-experiment with your capabilities to see how far you can go in your learning. So, let's get started with the first one:
A) The extension for AutoCAD drawing files is:- DWG
- DWT
- DWF
- DXF
- CTRL+S
- SHIFT+S
- ALT+S
- CTRL+ALT+S
- DWT
- DWF
- DXF
- UN
- UNI
- UNIT
- DWG
- SVG
- BAK
- BCK
Hope you enjoyed the Quiz, and for the next one! Good luck!


